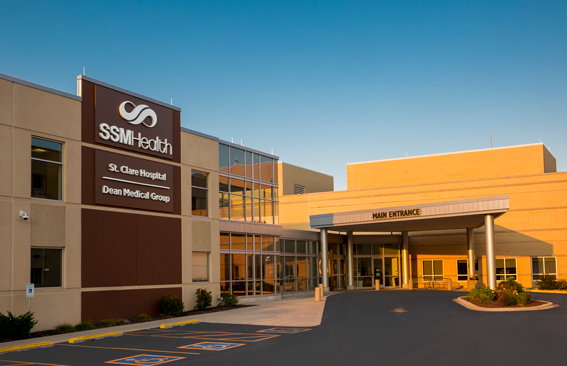St. Clare Hospital — Baraboo, WI
Client
Kahler Slater Architects
Category
Acute care healthcareAbout This Project
Radiation, Oncology and Mechanical Space:
The addition includes three levels. The basement level provides radiation oncology, one linear accelerator vault and supporting services. The upper floors include the childbirth center, surgery addition, cardiac rehabilitation, physical therapy, and an expansion of the outpatient specialty clinics.
Rehabilitation and Outpatient:
Rehabilitation Services, Conference Room, Canopy and Site Work.
Geriatric Psychiatric Services
Remodeling of existing 3rd floor East Wing.
WC Consulting provided building systems consultation, design narratives and construction specifications.


